DECCAN ARCHITECTURE
Indo-Islamic architecture flourished in the Provinces or States each according to the influence of the architecture of that particular region, the material available and the aesthetic ideas of the rulers. Some of the important styles evolved are those of Bengal, Gujarat, Malwa and the Deccan.
The plan and design of the monuments in Bengal are very much like the Islamic buildings in other parts of the country but their distinct features are the materials used in construction and the local influence in decoration. The use of brick and glazed coloured tiles mark the earlier buildings. Stone has been used in later monuments. Some of the buildings of note built while the kingdom was under the Delhi Sultans are the Adina Masjid built by Sikandar Shah between 1357-93 A.D. and the Dakhil Darwaza, a ceremonial gateway, at Gaur built by Barbak Shah between 1459-74 A.D.
The Gujarat style of architecture is considered the most beautiful of provincial styles. The rulers of Gujarat were great patrons of art and spent lavishly on the building of forts, palaces, mosques, mausoleums and gateways. The Saracenic influence along with the indigenous forms of architecture have evolved into a style unique in ornamentation. The monuments though small are of artistic excellence. Some of the characteristic features of these constructions are the panels decorated with geometric and floral designs, the richly ornamented balconies, minarets, domes and even niches and the introduction of light and air through perforated screens which add to the calm and peaceful atmosphere within.
Some of the most beautiful of structures are the Rauza and Mosque of Rani Sipri; Sidi Sayyid's mosque and the Shaking towers, all in Ahmedabad.
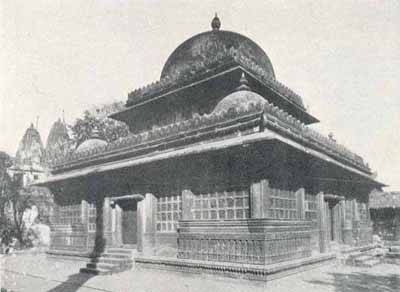 | 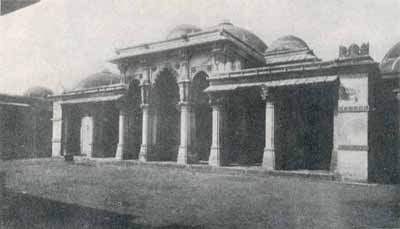 |
| Rauda of Rani Sipri, Ahmedabad | Rani Sipri Masjid, Ahmedabad |
The Mosque and Rauda of Rani Sipri was built in 1514 A.D. by Rani Sa-brai during the reign of Sultan Muzaffar II. The Mosque though small has all the features of a large mosque and has a row of pillars in front and two tall and slender exquisitely carved minarets at either end. Two trellis windows adorn the wall at the back. The Rauda is a combination of both Islamic and Hindu styles. It has a square tomb chamber with twenty pillars and an inner square with twelve pillars. The tomb is enclosed by a perforated stone screen.
The mosque of Sidi Sayyid was built in 1572 A.D. by Shaik Said, a noble at the court of Sultan Muzaffar III. The chief features of this masjid are the introduction of arches and absence of minars. Pillars divide the interior into smaller areas, each having its own dome. The small mosque has become famous for its semi-circular tracery windows adorn the side and back walls. The two on the western walls are symmetrical and exquisitely carved with the "palm and parasite" design. The other eight have fine jali workmanship.
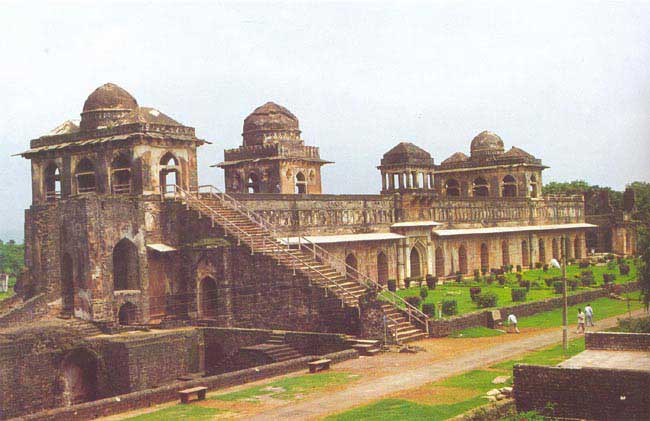
Mandu
(Picture courtesy Archaeological Survey of India)
The monuments of Malwa are a combination of the Khilji, Tughlak and Lodi constructions with some of the local features added on, i.e. high platforms with flights of steps, the use of coloured stones, arches, carved brackets supporting the windows and perforated screens. However, the structures are more Islamic in nature the region depending on the Central power at Delhi. The constructions here include forts, mausoleums and masjids. The note-worthy monuments are the Jami Masjid and Tomb of Hoshang Shah in Mandu. Built of marble and square in plan, it stands on a raised square marble platform. The platform is adorned with a carved ornamental border and appears to be the work of Hindu sculptors. The chhaija is supported. by a row of elephant tusk brackets. The entrance door is richly decorated with lotus flowers and roses. On either side perforated screens in geometric designs admit light and air. The Central dome is large and there are smaller domes at the corners. The dome is crowned with small domed turrets ending with a crescent. The base of the dome is decorated with miniature arches.
The Jami Masjid is a majestic building and is said to have been designed on the pattern of the great Mosque at Damascus. Started by Hoshang Shah, it was completed by Mahmud Khilji in 1454 A.D. it stands on a 5 metres high platform and is approached by a flight of steps. The plinth on either side of the main structure has cells with arched openings. A big domed porch projects from the centre. Three similar domes surmount the prayer hall which is an imposing structure with its rows of pillars and arches. The beautiful niche in the centre is decorated with a scroll of Arabic quotations from the Quran. The pulpit near it has a marble dome supported on four arches. The influence of Hindu art is seen in the brackets. In contrast are the smaller domes over the aisles. The inner spacious hall has beautiful jali screens on the sides with bands of enamelled tiles above them. The mosque has a square courtyard with open facades of eleven arches, on each side.
In the Deccan, the Bahamani Sultans built a number of mosques, mausoleums and forts. The Jami Masjid at Gulbarga built in 1367 A.D. is a true example of the Deccan style. It has corridors on three sides. It is unique in that it has no open courtyard, the whole structure being covered. Instead of minarets, it has four domes in the four corners. The central dome above the prayer hall is the 1argest. The mosque is said to have been built under the children of a Persian architect.
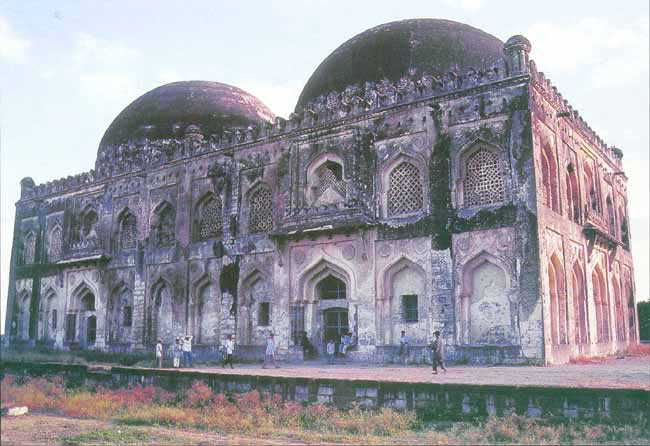 | 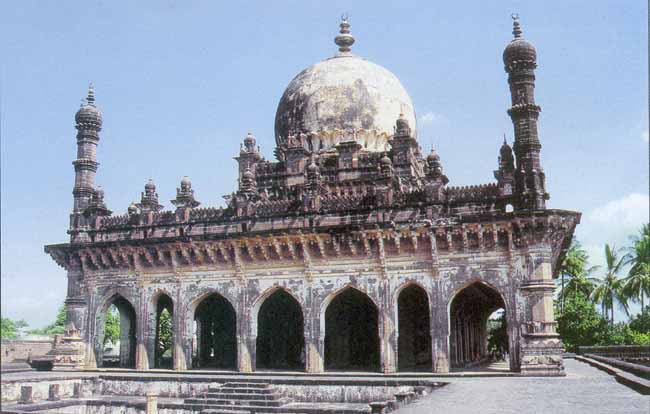 |
| Jami Masjid, Bijapur (photo: Satyajit S. Gill) | Ibrahim Rauza (photo: Satyajit S. Gill) |
Bahamani architecture is seen at its best in the monuments of Bijapur. The Jami Masjid, Ibrahim Rauza and the Gol Gumbad are splendid structures. The Jami Masjid was built in the reign of Ali Adil Shah I between 1558-1580 A.D. The mosque, one of the earliest of the monuments constructed at Bijapur was left incomplete. It has a large central hemispherical dome over the prayer hall with petals around the base. A crescent crowns the dome. Later Aurangzeb is said to have added a gateway to the masjid. The Ibrahim Rauza was built by Ibrahim Adil Shah II (1580-1627 A.D.). It contains his tomb and a mosque, both constructed over a common raised terrace, facing each other. The tomb chamber has a low curved ceiling with a dome above. The mosque has slender minarets at the corners, a rectangular prayer-hall with five entrance arches. Surrounded by a low square parapet wall, rises the large bulbous dome with a row of long petals supporting the base. The square tomb has two aisles around it. The interior walls have arches with borders of floral tracery and inscriptions.
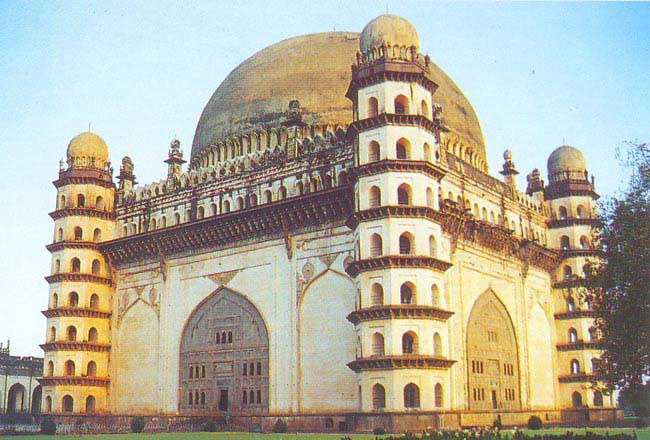
Gol Gumbad, Bijapur
(Picture courtesy Archaeological Survey of India)
The Gol Gumbad, the mausoleum of Muhammad Adil Shah is an imposing structure. Enclosing one big hall, it has one of the largest domes in the world. It is 37 metres in diameter. Inside, at the base of the dome is the 'Whispering Gallery' where even a whisper is echoed. The low drum below the dome is encircled by a foliated band. The central dome is hemi-spherical while the ones on the corner towers are small and bulbous. The dome supported on eight intersecting arches is the show piece of Indian builders. Its other features are its octagonal seven storeyed turrets which project at an angle and the bracket cornice below the parapet. The exterior of each of the walls is divided into three recessed arches, the central one being panelled with a chajja supported on brackets. The other buildings in the complex are a mosque, a gateway called Naqqar Khana (drum house) and a dharmasala or rest-house.
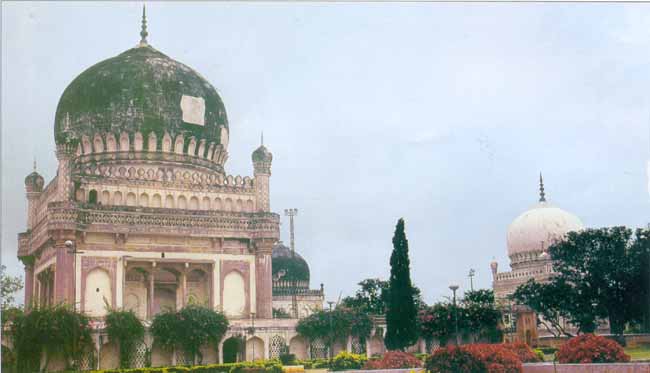
Qutb Shahi Tombs, Hyderabad
(photo: Satyajit S. Gill)
Other splendid specimens of Deccan architecture are the tombs of the Qutb Shahi Rulers of Golconda and the Charminar at Hyderabad. The tombs are perfect examples of the Qutb Shahi style. The Tomb of Muhammad Quli Qutb Shah is built on a double terrace. The mausoleums, some of which are double-storeyed, are either square or octagonal. The tomb chambers have low ceilings. Other characteristics features are the slender minarets, balconies, large arches, bulbous domes with rows of petals at the base. Numerous turrets, cupolas and patterns in glazed tiles add to the beauty of the monuments. Verses from the Quran have been artistically inscribed. Hindu motifs like the lotus, chain and pendant adorn the walls.
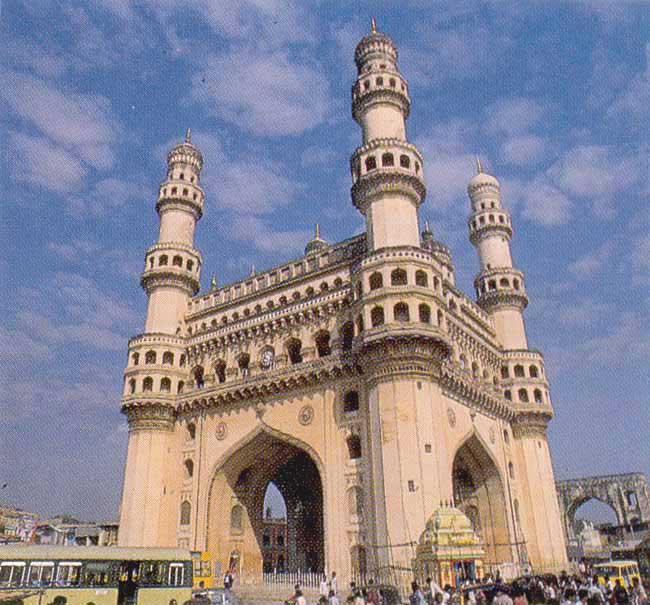
Charminar, Hyderabad
The famous Charminar in Hyderabad is an impressive structure of four lofty minars in the heart of the city. It was built by Mohammad Quli Qutab Shah to celebrate his victory over an outbreak of plague in 1591. It is a square structure resembling a gateway. It is open on all four sides with lofty arches. Four three storeyed minar stand in the four corners. The roof has a double screen of arched openings and bulbous cupolas
No comments:
Post a Comment