CHOLA ARCHITECTURE
The Imperial Chola rulers of Tanjore developed the Dravidian style of temple architecture almost to perfection. Their works taken up on a stupendous scale include irrigation schemes, embankment of artificial lakes, dams across the Kaveri and well planned cities. A special feature of the Chola architecture is the purity of artistic tradition. The two magnificent temples at Tanjore and Gangaikonda Cholapuram in Tiruchirapalli District built in early 11th century A.D. show the best of Chola art.
The Brihadeswara or Rajarajeswara Temple of Shiva in Tanjore built by Rajaraja Chola in 1010 A.D. is the largest and highest of Chola temples and stands as a symbol of Chola greatness. Constructed in granite, the main structure of the temple has a square base about 53 metres high and its lofty shikhara of thirteen successive storeys is 57.7 metres high. A huge stone dome nearly 8 metres high and weighing about 81 tons crowns the shikhara. The temple from the top of the base is covered with exquisite sculptures and mouldings. The plinth is covered with inscriptions in Tamil. The niches on three sides of the main shrine contain idols of various gods and goddesses. The gopuram on the entrance gates are decorated with beautiful sculptures. The temple stands in a spacious enclosed courtyard and pavilion with one of the largest monolithic Nandis (6 metres long, 2.6 metres broad and 307 metres high) in South India, a large assembly hall and a pillared portico.
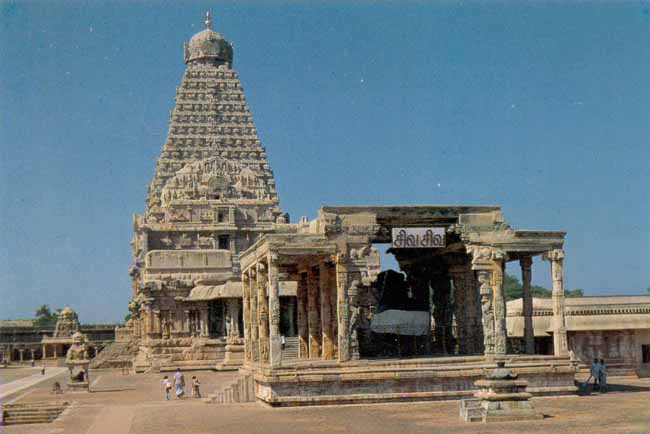
Brihadeswara Temple, Tanjore
The walls of the passage around the sanctum are covered with panels of exquisite paintings which though faint with time show vivid expression - a marked feature the classical painting of the Cholas. The hundred and eight dance poses of Shiva carved on the inner walls of this temple testify to the heights attained by the Cholas in the field of sculpture. An imposing structure the temple is the finest creation of Chola craftsmen.
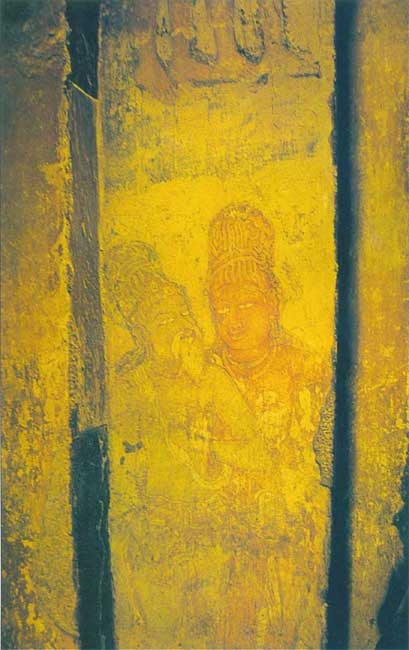
Temple Mural, Tanjore
The temple Shiva at Gangaikonda Cholapuram built by Rajendra 1 Chola (1018 to 1033 A.D.) is another line piece of temple architecture. Massive grandeur and huge structures decorated with minute sculptures are characteristics of Chola art. A new development was the addition of a gateway or gopuram to the walled enclosure of the temple.
Another achievement of th4e Cholas is the plastic art of Chola bronzes. Exquisite idols of Hindu gods and goddesses exhibit the superb workmanship of the craftsmen. The most famous of these is the figure of Nataraja or dancing Shiva portraying the Cosmic dance of Shiva.
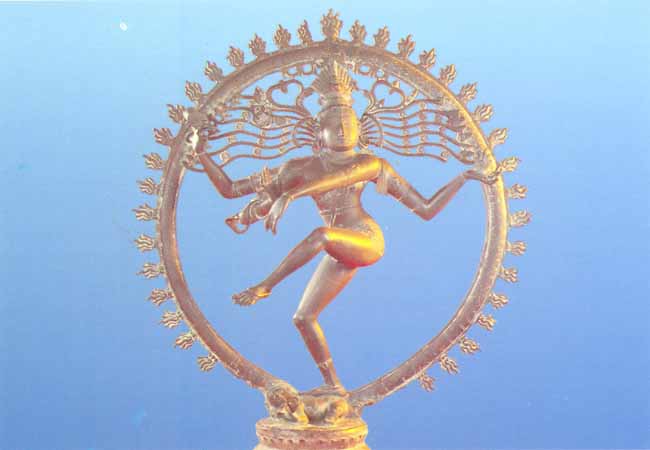
Nataraja , 11th Century Bronze, Tanjore
VIJAYANAGAR ARCHITECTURE
The Emperors of Vijayanagar whose empire compromised of almost the whole of peninsular India, were great builders and spent lavishly on works of public utility, i.e. tanks, reservoirs, lakes, palaces and temples. In temple building they continued the traditions and styles of the Chalukyas, Cholas and Pandyas. These temples in Andhra Pradesh and Deccan show marked traces of Chalukyan style, whereas their temples in the south show Chola and Pandya influence. Built of hard stone, the Vijayanagar temples are large structures with spacious mandapas and lofty gopurams.
One of the splendid temples of the time is the famous Harasa Rama Temple at Vijayanagar built in the reign of Krishna Deva Raya (1509-1550 A.D.). It is considered to be “one of the most perfect specimen of Hindu Temple architecture”. The temple does not have a gopuram. The four central pillars are finely polished and decorated with beautiful sculptures, Panels of the entire life of Rama and episodes from the Ramayana are delicately sculptured on the exterior of the temple.
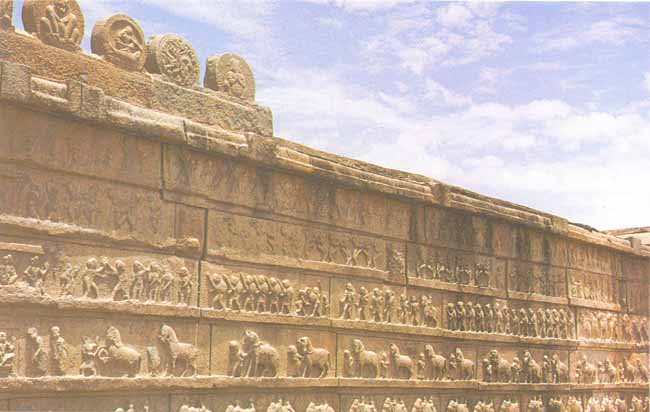
Harasa Rama Temple, Hampi
The temple of Vithala also in Vijayanagar dedicated to Vishnu is another gigantic structure started by Krishna Deva Raya in 16th century AD. A large well built complex, it is on the pattern of the southern temples. It has axial mandapas and small shrines and gopurams. It has a highly ornamented main mandap with intricate picture compositions painted on the ceiling. This shows that the art of sculpture and painting had attained a very high degree of excellence during that period. The typical lofty gopuram is covered with excellent sculptures. Other features of the temple are the exquisitely carved pillars and the massive solid granite rathas with three huge wheels in the open courtyard.
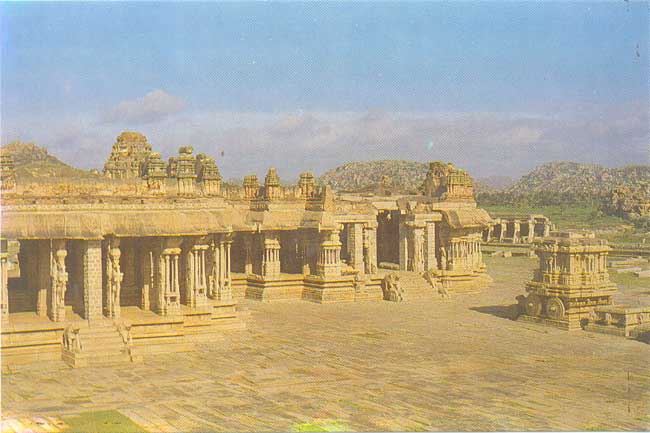
Vithala Temple and Stone Rath, Hampi
MADURA STYLE or ARCHITECTURE OF THE NAYAKS
The culmination of the Dravidian style is to be seen in the period of the Nayak Rulers of Madurai who continued the building style and technique of the Pandyas and improved on it. The notable features of the Nayak architecture are the hundred pillared mandapas, the lofty gopurams embellished with figures in their minute detail, the closed prakarams with huge pillars on either side, the beautiful corbel brackets as in Ramanatha temple in Rameshwaram and full-sized figures of animals and riders on rearing horses in the Srirangam temple.
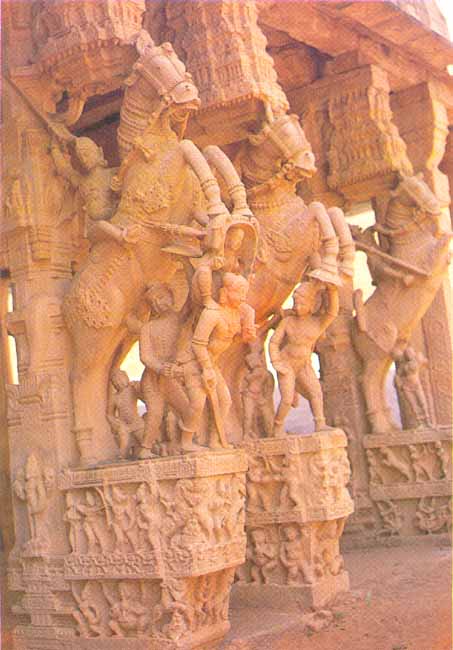
Mandapa, Srirangam Temple
The best examples of this style is seen in the temples of Madurai and surrounding areas. The Madura style as it is called is marked by high concentric boundary walls around the temples, intervening courtyards called prakarams which contain pillared halls, store rooms, other smaller shrines and square water tanks for ritual baths. The tank is surrounded by a pillared cloister and has steps leading down to the water.
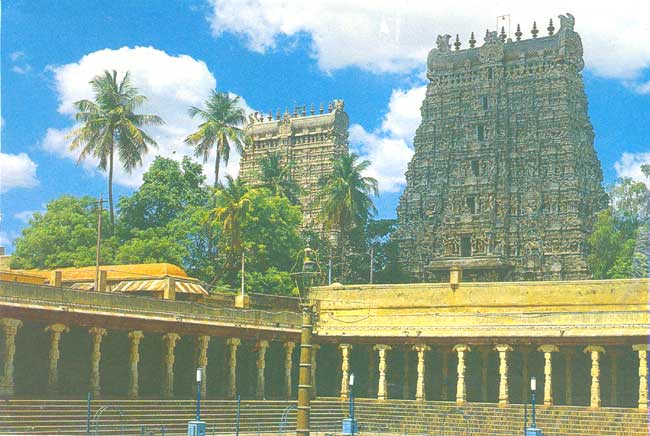
East Gate, Meenakshi Temple, Madurai
Famous temples of this type are the temple of Vishnu or Ranganath at Srirangam near Tiruchirapalli, the Shiva temple at Chidambaram and the temple at Rameshwaram.
The Meenakshi Temple at Madurai built by the Nayak Rulers is the most beautiful example of 17th century style of temple architecture. Containing two separate sanctuaries – one dedicated to Sundareswara and the other to his consort, Meenakshi, the temple is a massive structure and is enclosed by four walls with four large gopurams. The gopuram of nine storeys is ornamented with elaborate sculptures. On the top is a vaulted roof. A water tank in front and large pillared halls are its other features.
The Rameshwaram temple has richly carved pillared corridors.
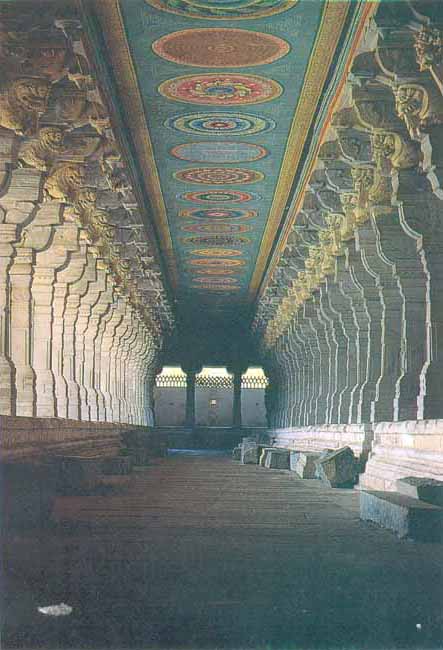
Temple Corridor, Rameshwaram
No comments:
Post a Comment